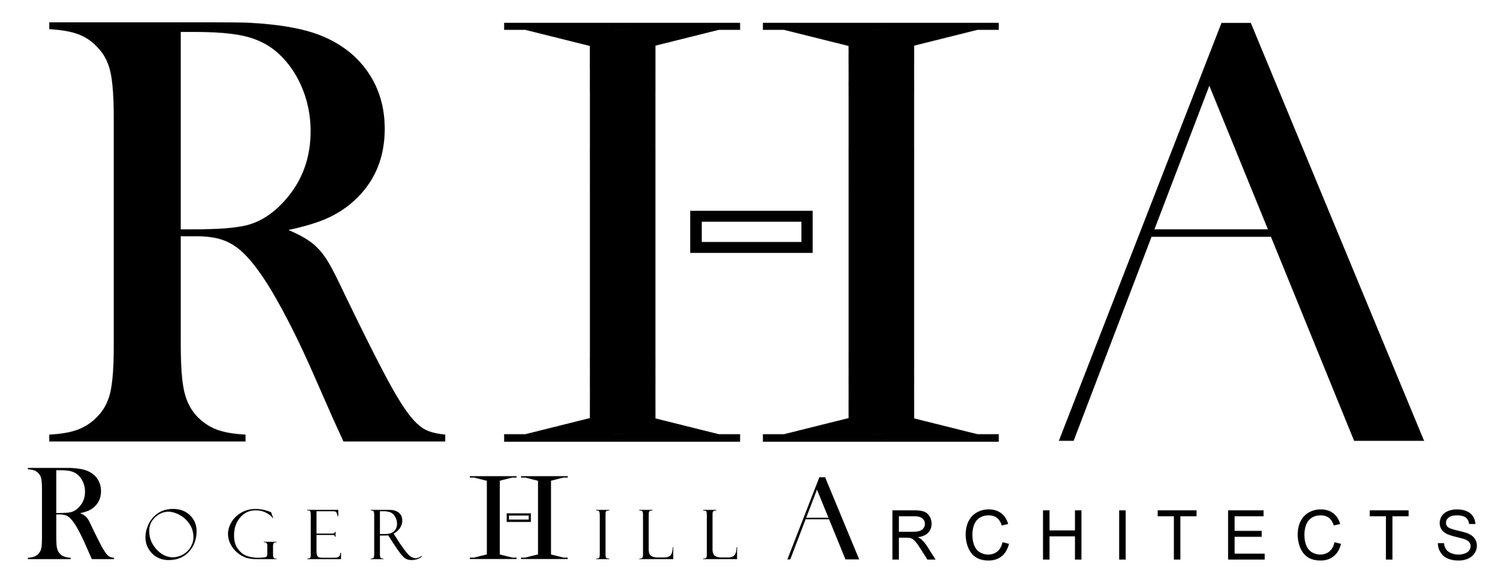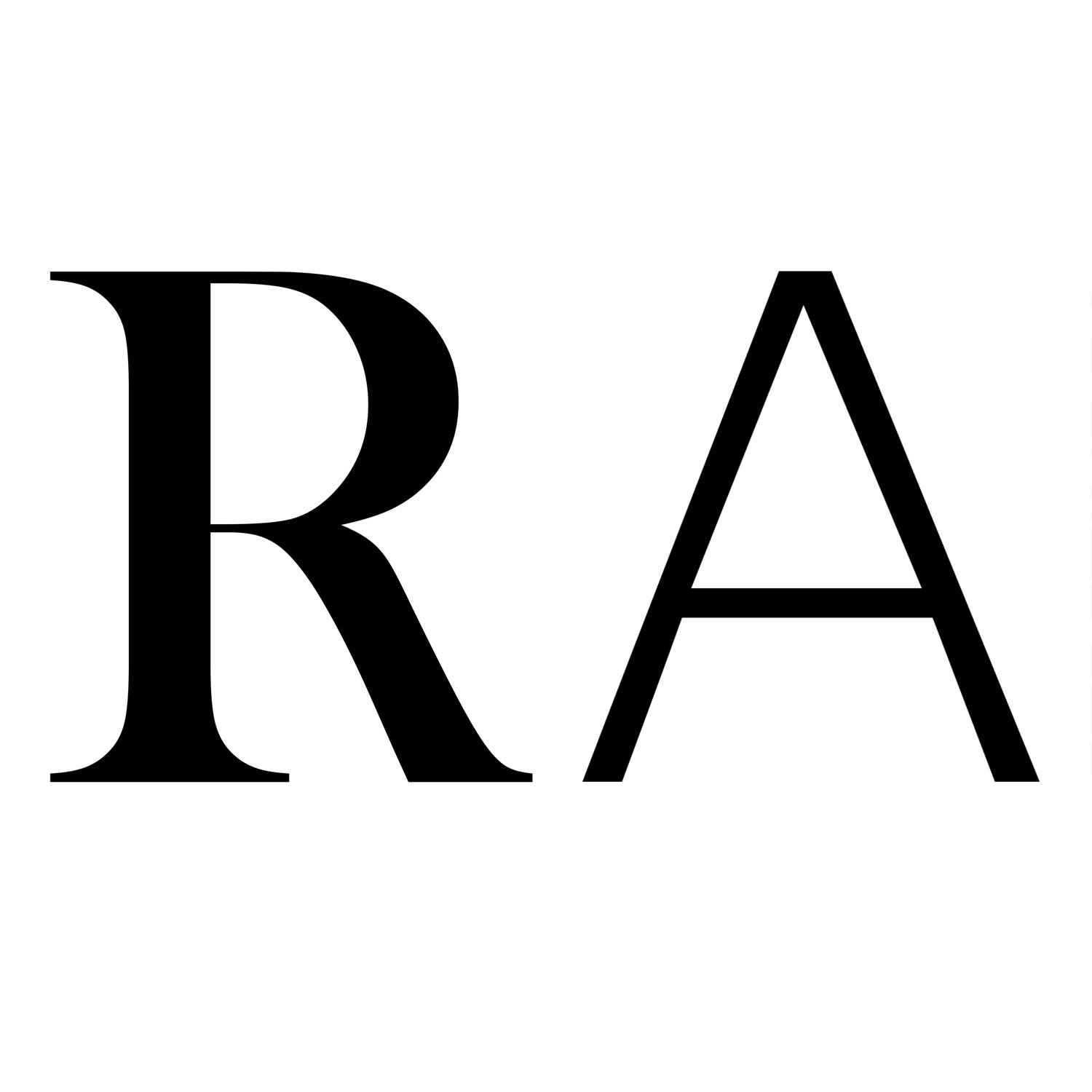
We offer a range of services and considerate fees to accommodate your budget.
WE OFFER OUR FIRST IN-PERSON CONSULTATION AND DESIGN QUOTE FOR FREE.
Our Typical Services Include:
Standard Architectural Design Packages
The design and construction management of residential new builds, extensions & loft conversions as well as commercial and public sector building projects.
Restoration & Conservation
The design and construction management of conservation, restoration, alteration or extension of historic properties.
Surveying
Site and building measurement surveys, photo and Arial photo surveys.
Planning Application and Guidance
Advice on district council planning policy and planning procedures, including application submission, monitoring and appeals.
Landscaping
Landscaping design including garden layouts, commercial car parking, equine landscape layouts and hard & soft landscaping works etc.
Interiors
Interior design including finishes, colour palettes and fixed furnishings.
Contract Administration
Liaison between client and contractor during construction process.
Lead Consultant
Co-ordinate appointment of and input from other consultants including Engineers, specialist Surveyors and other designers.
3D Visualisations
Creating three dimensional images and walkthroughs of proposed architectural designs, internally and externally.
For More Information Please Get In Touch or See Below.
For More Information About Our Services - See Outlined Below Under The Corresponding Work Stage.
-
Stage 0 - 01 | Preparation And Briefing
Project Consultation
Planning Advice
Building & Site Surveys
Development & Review of Project Brief
Development & Review of Client Requirements
Feasibility Study
Project Programme
Procurement Route Guidance
CDM
Site Appraisal & Historic Research
Opportunities and Constrains Documentation
-
Stage 02 - 03 | Spatial Design & Planning
Planning Advice
Architectural Concept Design
3D Modelling
Architectural Visuals & Renders
Design Development Aligned with Building Regulations
Full Planning Documents
Planning Application & Submission
Acting Planning Application Agent & Application Monitoring
Planning Appeals
Listed Building Consent
-
Stage 04 - 05 | Technical Design & Construction
Building Regulations Advice
Technical Design & Detail Drawings
Building Regulations Application & Submission
Full Tender Documents
Full Construction Drawings
Final Specifications
Construction Phase Plan
Site Inspections
Construction Phase Monitoring
Preparation of Building Manual & Safety File
Defects Inspections
-
Stage 06 - 07 | Handover & Use
Final Certificate
Project Performance Review
Building Manual & Safety File
Fire Safety Information


